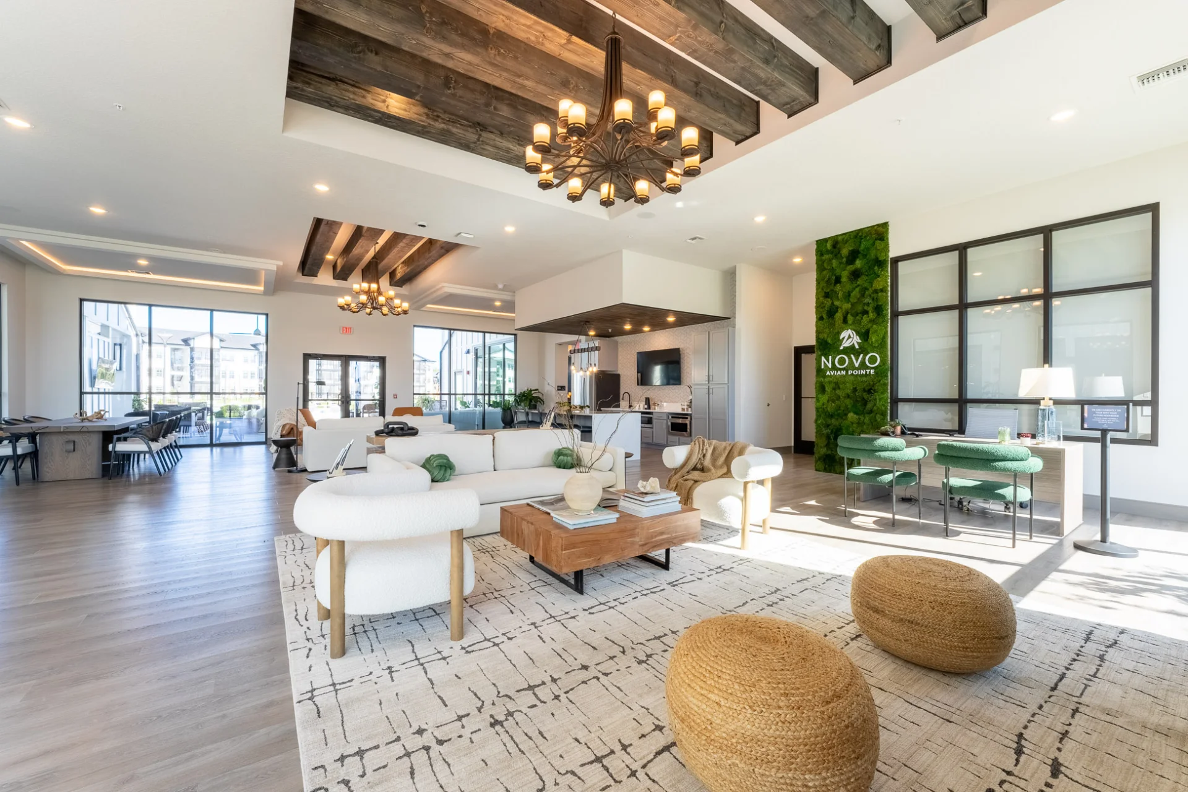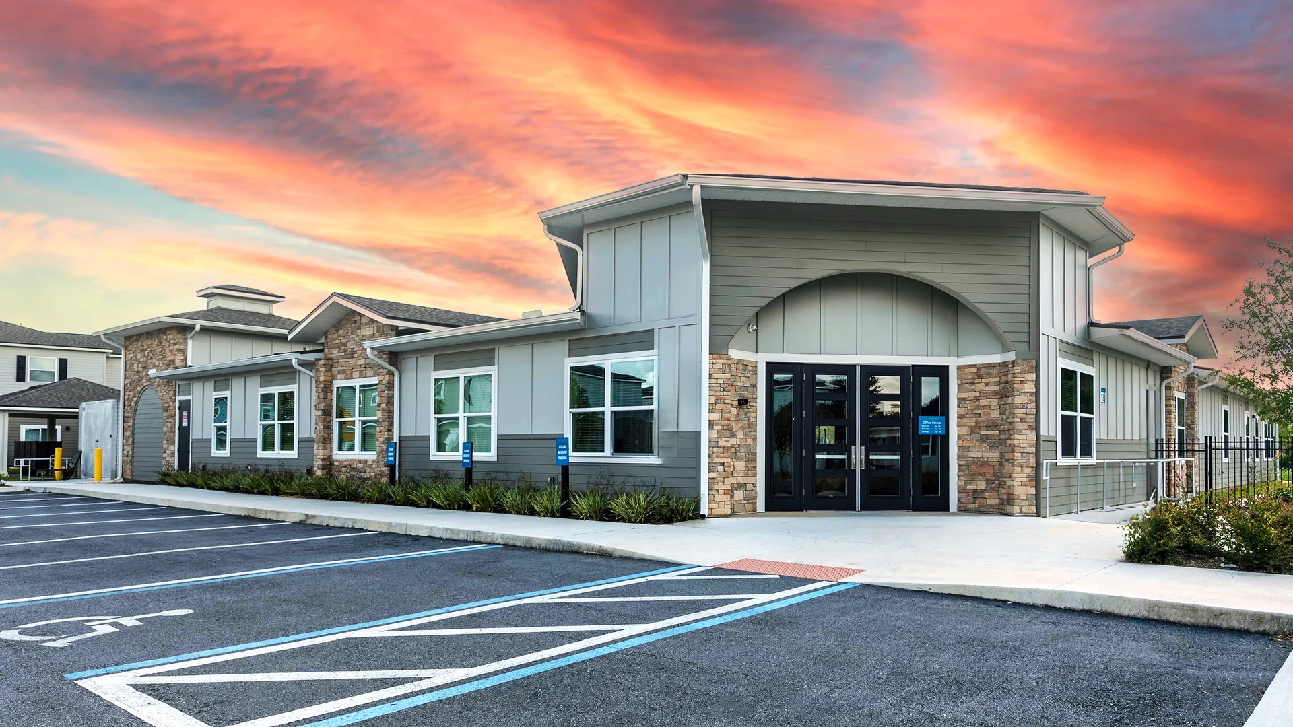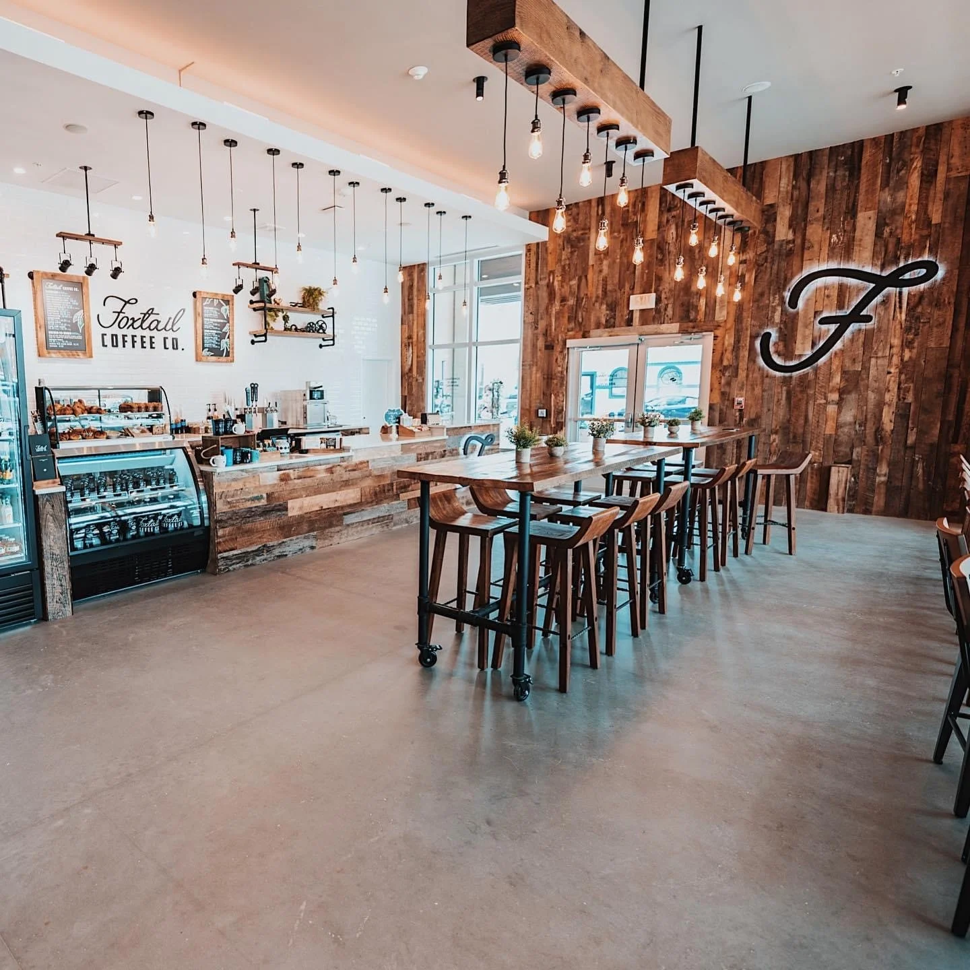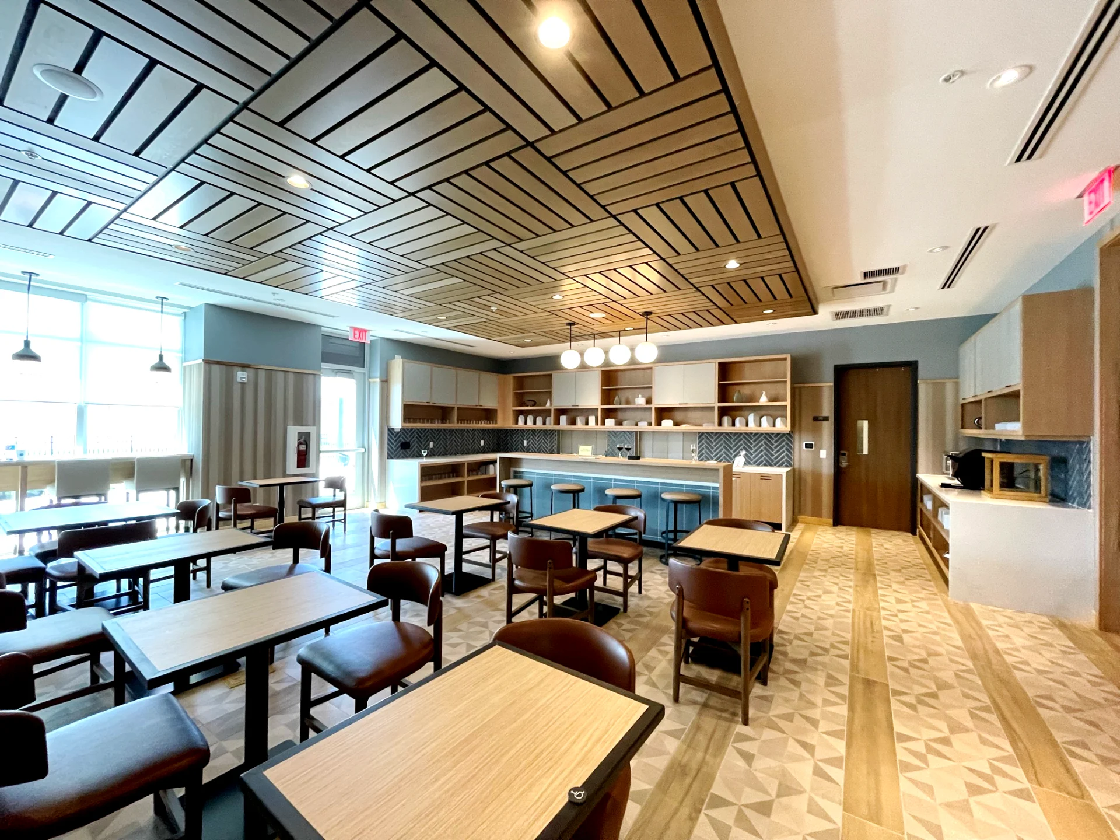Interior Architecture
CPH’s interior designers are passionate about blending form and function to provide well-executed, timeless, powerful design. We improve peoples’ lives by focusing on creating effective and user-centric environments that unite innovation, creativity, and technology. CPH’s team designs spaces to provide optimized performance and engagement. Our success is measured by spaces that provide our clients with higher productivity, greater creativity, increased sales, and enhanced flexibility. CPH projects range from small to large retail centers, offices to medical buildings, academic to civic buildings, quick service to large restaurants, and entertainment venues.
CPH’s team works collaboratively with clients to create functional and efficient floor plans by combining our experts’ industry-leading knowledge of space management with a holistic approach to optimizing spaces. Our team members review spaces to measure effectiveness, provide insights to improve space performance, and assist clients in driving business outcomes. CPH’s Interior Architecture team works in unison with our in-house electrical engineers to utilize a wide range of tools and processes, providing solutions that are creative, innovative, efficient, and reliable.
- Programming
- Building Survey and Evaluation
- Code Analysis
- Planning & Design
- Space Standards Development
- Furniture Selection and Specification
- Finish and Material Selection
- Branding/Graphic Design
- Advanced Visualization (3D Renderings)
- Alternative Workplace Evaluation
- Construction Observation
- Post-Occupancy Evaluation







